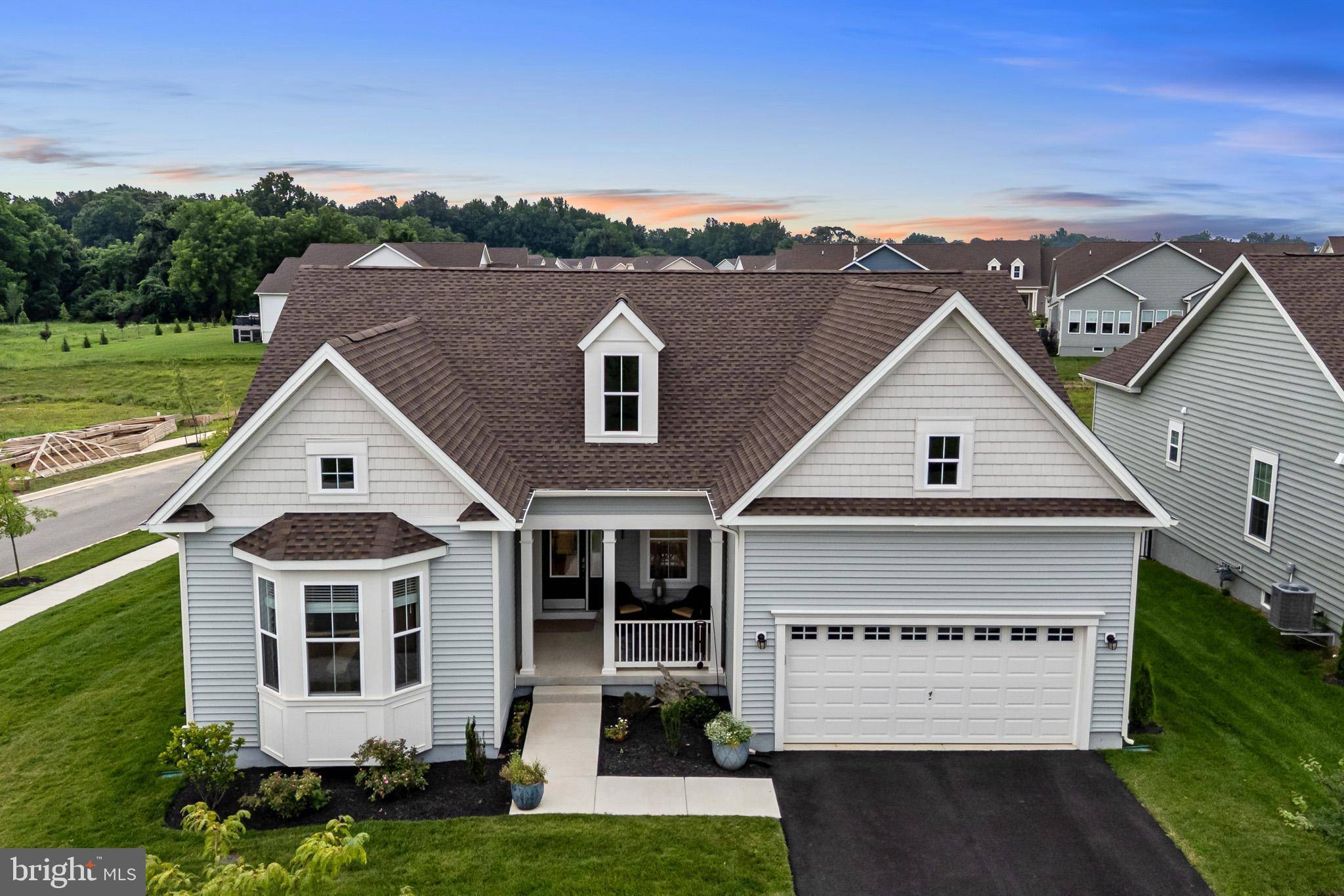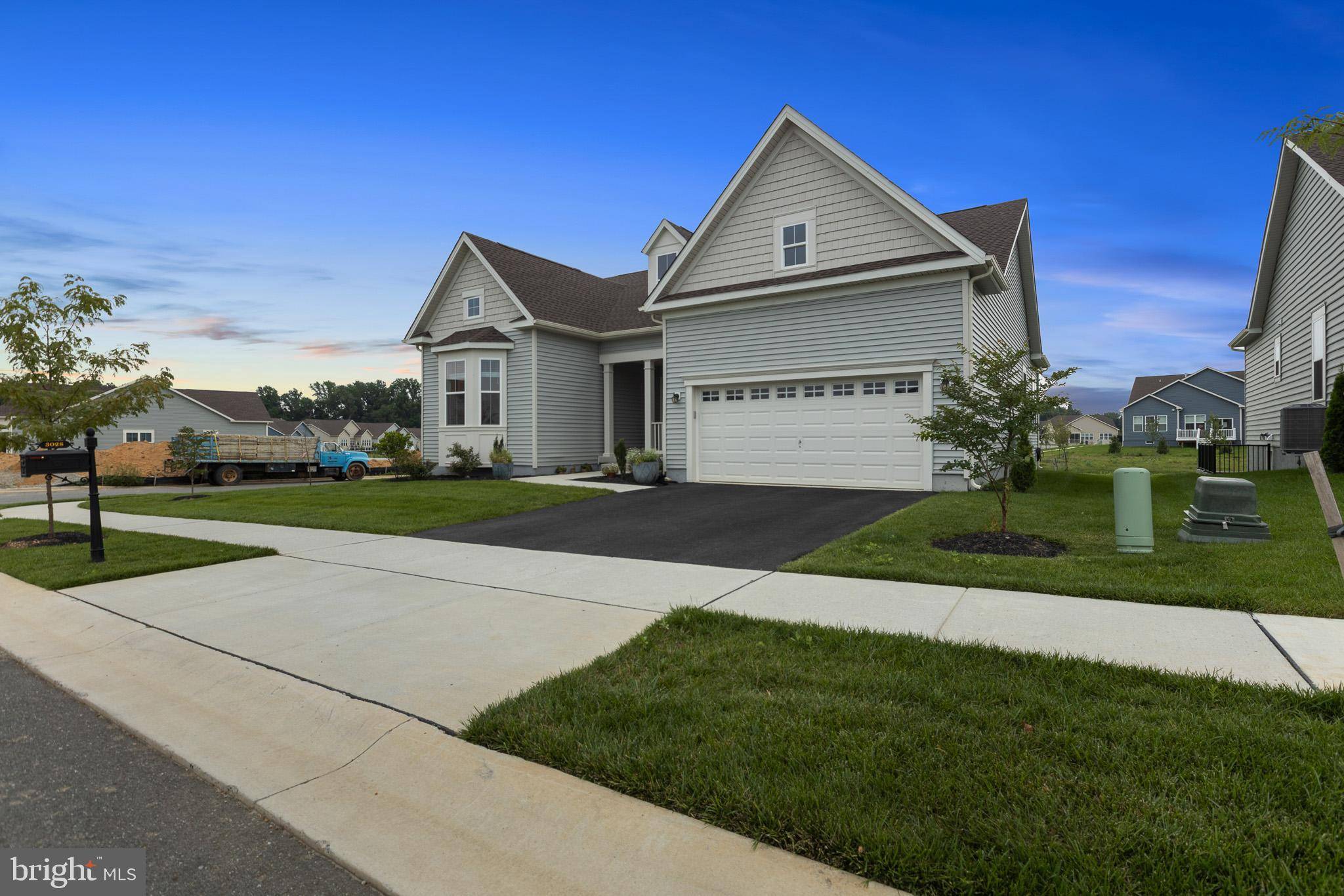OPEN HOUSE
Sat Jul 26, 1:00pm - 3:00pm
UPDATED:
Key Details
Property Type Single Family Home
Sub Type Detached
Listing Status Coming Soon
Purchase Type For Sale
Square Footage 2,100 sqft
Price per Sqft $276
Subdivision None Available
MLS Listing ID DENC2086196
Style Ranch/Rambler
Bedrooms 3
Full Baths 2
HOA Fees $15/mo
HOA Y/N Y
Abv Grd Liv Area 2,100
Year Built 2024
Available Date 2025-07-24
Tax Year 2024
Lot Size 10,454 Sqft
Acres 0.24
Lot Dimensions 0.00 x 0.00
Property Sub-Type Detached
Source BRIGHT
Property Description
Welcome to 3028 Barber Lane—a nearly new, upgraded ranch home in the premier 55+ community of Parks Edge. Enjoy a corner lot with open greenery space in the front and back along with true one-floor living offering everything, including laundry, on the main level.
Luxury vinyl plank flooring runs through the open concept main living areas, third bedroom, and laundry room. The expanded living room features a gas fireplace and opens to a designer kitchen with granite counters, stainless steel appliances, double oven, custom pantry shelving, and upgraded fixtures. French doors and a bay window highlight what could be a home office or 3rd bedroom, perfect for remote work or a room for the grandkids. A four-season sunroom and Trex deck provide year-round indoor-outdoor enjoyment. The private owner's suite includes a 4' extension and an en-suite bath with tiled shower, granite counters, and a professionally designed walk-in closet by Closets by Design. The secondary bedroom offers upgraded carpet and access to a full hall bath with a marble countertop.
Other upgrades include custom window treatments, stylish lighting, irrigation system, and a 2-car garage. The full unfinished basement has untapped potential with rough-in for a bathroom, which offers plenty of storage or future living space.
Resort-style living is just outside your door.
Enjoy access to a luxury clubhouse with fitness center, lounge, billiards, and event space. Outdoor amenities include pickleball and bocce courts, two dog parks, a playground for the grandkids, walking/biking trails, and an 11-acre lake for boating and fishing.
Coming soon—Bayberry Town Center, located right across the street, will bring shops, dining, and daily conveniences even closer to home.
Skip the wait for new construction and step into low-maintenance, amenity-rich living at 3028 Barber Lane.
Location
State DE
County New Castle
Area South Of The Canal (30907)
Zoning S
Rooms
Basement Unfinished, Poured Concrete, Rough Bath Plumb, Space For Rooms
Main Level Bedrooms 3
Interior
Interior Features Bathroom - Walk-In Shower, Bathroom - Tub Shower, Entry Level Bedroom, Floor Plan - Open, Kitchen - Island, Pantry, Upgraded Countertops, Walk-in Closet(s), Window Treatments
Hot Water Electric
Heating Forced Air
Cooling Central A/C
Flooring Carpet, Luxury Vinyl Plank
Inclusions Refrigerator w/ ice maker, extra refrigerator in garage, washer, dryer, curtains, shades/blinds, 3 -Wall mounted TV’s w/ brackets, Surround sound system, Ring Doorbell
Equipment Built-In Microwave, Cooktop, Dishwasher, Disposal, Dryer, Extra Refrigerator/Freezer, Icemaker, Oven - Double, Refrigerator, Stainless Steel Appliances, Washer
Fireplace N
Window Features Bay/Bow
Appliance Built-In Microwave, Cooktop, Dishwasher, Disposal, Dryer, Extra Refrigerator/Freezer, Icemaker, Oven - Double, Refrigerator, Stainless Steel Appliances, Washer
Heat Source Natural Gas
Laundry Main Floor
Exterior
Parking Features Garage Door Opener
Garage Spaces 4.0
Amenities Available Bike Trail, Billiard Room, Club House, Common Grounds, Dog Park, Fitness Center, Jog/Walk Path, Lake, Party Room, Pool - Outdoor, Tot Lots/Playground, Other
Water Access N
Accessibility Level Entry - Main
Attached Garage 2
Total Parking Spaces 4
Garage Y
Building
Story 1
Foundation Concrete Perimeter
Sewer Public Sewer
Water Public
Architectural Style Ranch/Rambler
Level or Stories 1
Additional Building Above Grade, Below Grade
New Construction N
Schools
School District Appoquinimink
Others
HOA Fee Include Common Area Maintenance,Lawn Maintenance,Pool(s),Recreation Facility,Road Maintenance,Snow Removal,Trash
Senior Community Yes
Age Restriction 55
Tax ID 13-013.32-083
Ownership Fee Simple
SqFt Source Assessor
Acceptable Financing Cash, Conventional, FHA, USDA, VA
Listing Terms Cash, Conventional, FHA, USDA, VA
Financing Cash,Conventional,FHA,USDA,VA
Special Listing Condition Standard






