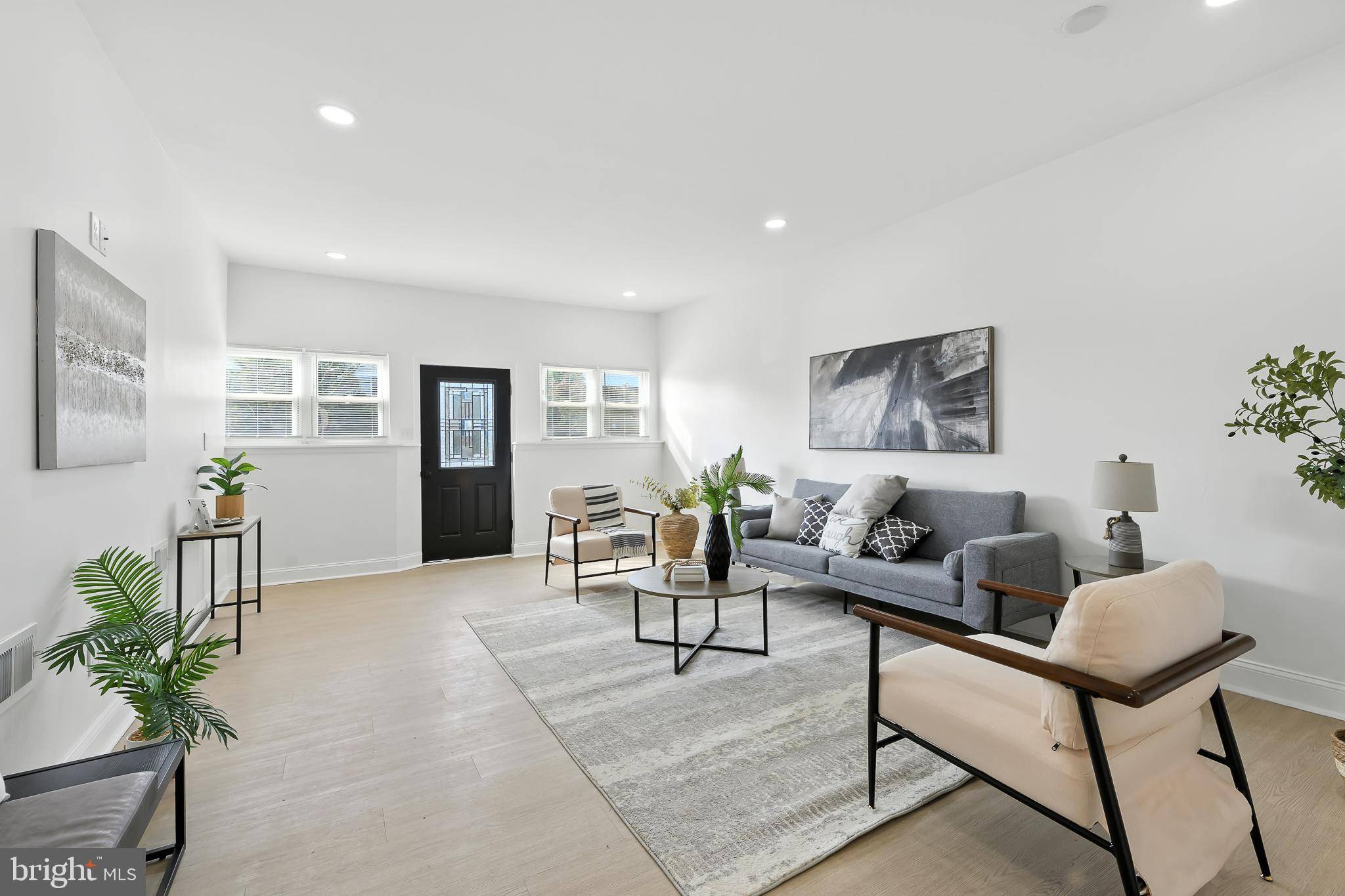UPDATED:
Key Details
Property Type Single Family Home, Townhouse
Sub Type Twin/Semi-Detached
Listing Status Active
Purchase Type For Sale
Square Footage 1,855 sqft
Price per Sqft $188
Subdivision Greentree
MLS Listing ID DENC2086056
Style Ranch/Rambler
Bedrooms 4
Full Baths 3
HOA Y/N N
Abv Grd Liv Area 1,355
Year Built 1966
Annual Tax Amount $1,604
Tax Year 2024
Lot Size 4,356 Sqft
Acres 0.1
Lot Dimensions 45.00 x 101.00
Property Sub-Type Twin/Semi-Detached
Source BRIGHT
Property Description
Step inside to discover luxury at every turn, with a complete home makeover featuring a new heater, electric, and upscale vinyl plank flooring throughout. Step into the enormous family room, an ideal space for gatherings, movie nights, or simply unwinding in a cozy atmosphere. This room, once a carport, has been expertly transformed to enhance your living experience. The heart of the home, the kitchen, is a chef's delight with state-of-the-art stainless steel appliances, elegant granite countertops, and a wrap-around breakfast bar. Sleek white cabinetry adorned with matte black fixtures adds a touch of contemporary flair. Convenience is key, with a full hall bathroom located on the main floor, providing easy access for guests and family alike.
The home boasts three bedrooms on the main floor, including a junior suite housing a private full bathroom. Downstairs, the basement transforms into a lavish primary suite, complete with multiple walk-in closets and a spa-inspired ensuite bathroom for ultimate relaxation.
The grassy backyard offers ample space for outdoor activities and includes a convenient attached storage shed. With easy access to I95 and proximity to vibrant shopping and dining destinations in North Wilmington, this home offers both convenience and charm.
Don't miss your opportunity to live in this exquisite Greentree gem—schedule your visit today and envision the lifestyle that awaits you!
Location
State DE
County New Castle
Area Brandywine (30901)
Zoning NCSD
Rooms
Basement Partially Finished, Improved, Interior Access, Sump Pump, Windows
Main Level Bedrooms 3
Interior
Interior Features Bathroom - Tub Shower, Bathroom - Walk-In Shower, Built-Ins, Ceiling Fan(s), Combination Dining/Living, Combination Kitchen/Dining, Combination Kitchen/Living, Entry Level Bedroom, Family Room Off Kitchen, Floor Plan - Open, Kitchen - Eat-In, Kitchen - Gourmet, Pantry, Recessed Lighting, Upgraded Countertops
Hot Water Natural Gas
Heating Forced Air
Cooling Central A/C
Flooring Luxury Vinyl Plank
Equipment Built-In Microwave, Dishwasher, Disposal, Oven/Range - Electric, Refrigerator, Stainless Steel Appliances, Water Heater
Fireplace N
Appliance Built-In Microwave, Dishwasher, Disposal, Oven/Range - Electric, Refrigerator, Stainless Steel Appliances, Water Heater
Heat Source Natural Gas
Exterior
Garage Spaces 2.0
Water Access N
Accessibility 32\"+ wide Doors
Total Parking Spaces 2
Garage N
Building
Story 1
Foundation Block
Sewer Public Sewer
Water Public
Architectural Style Ranch/Rambler
Level or Stories 1
Additional Building Above Grade, Below Grade
New Construction N
Schools
School District Brandywine
Others
Senior Community No
Tax ID 06-047.00-061
Ownership Fee Simple
SqFt Source Assessor
Special Listing Condition Standard






